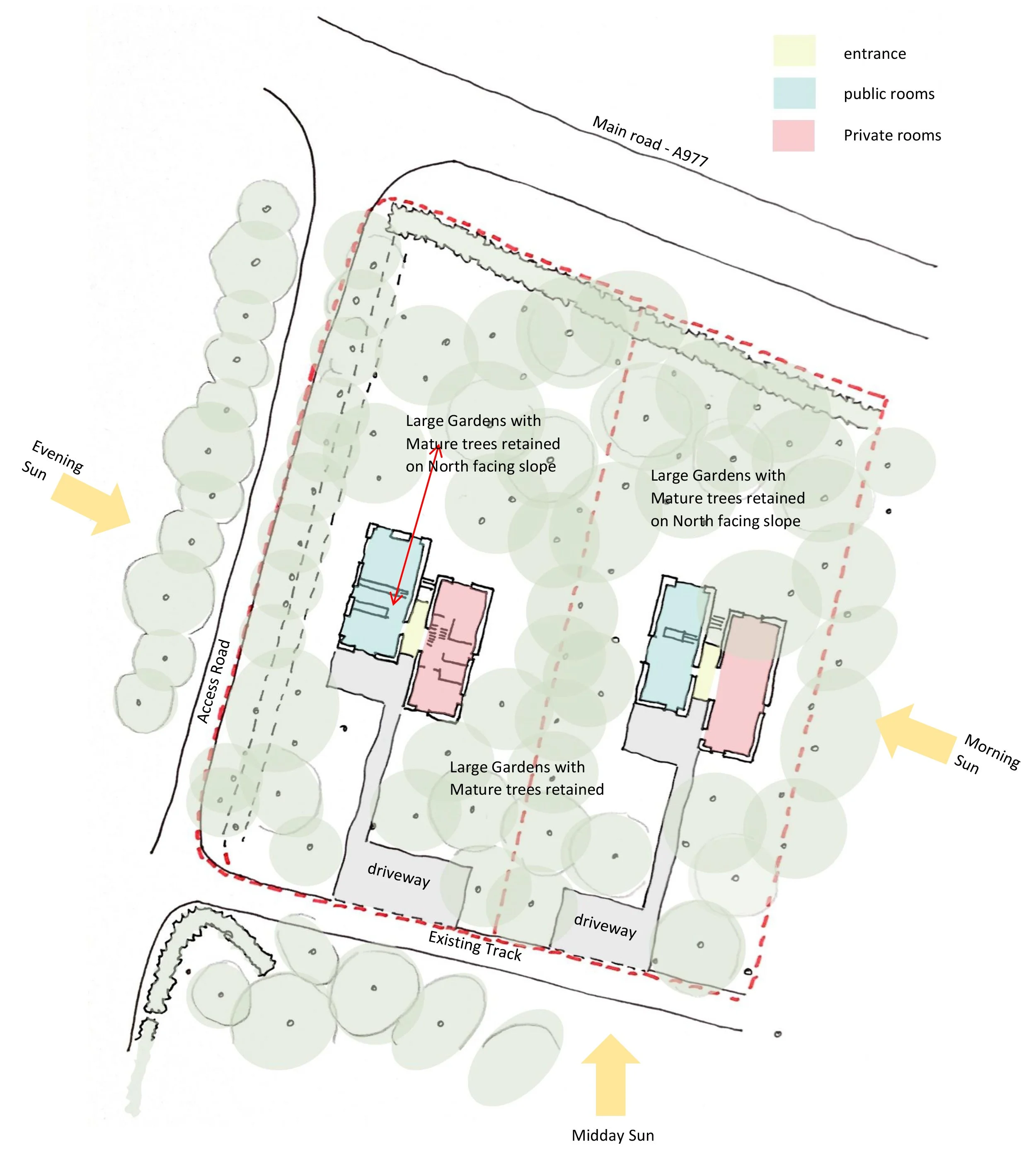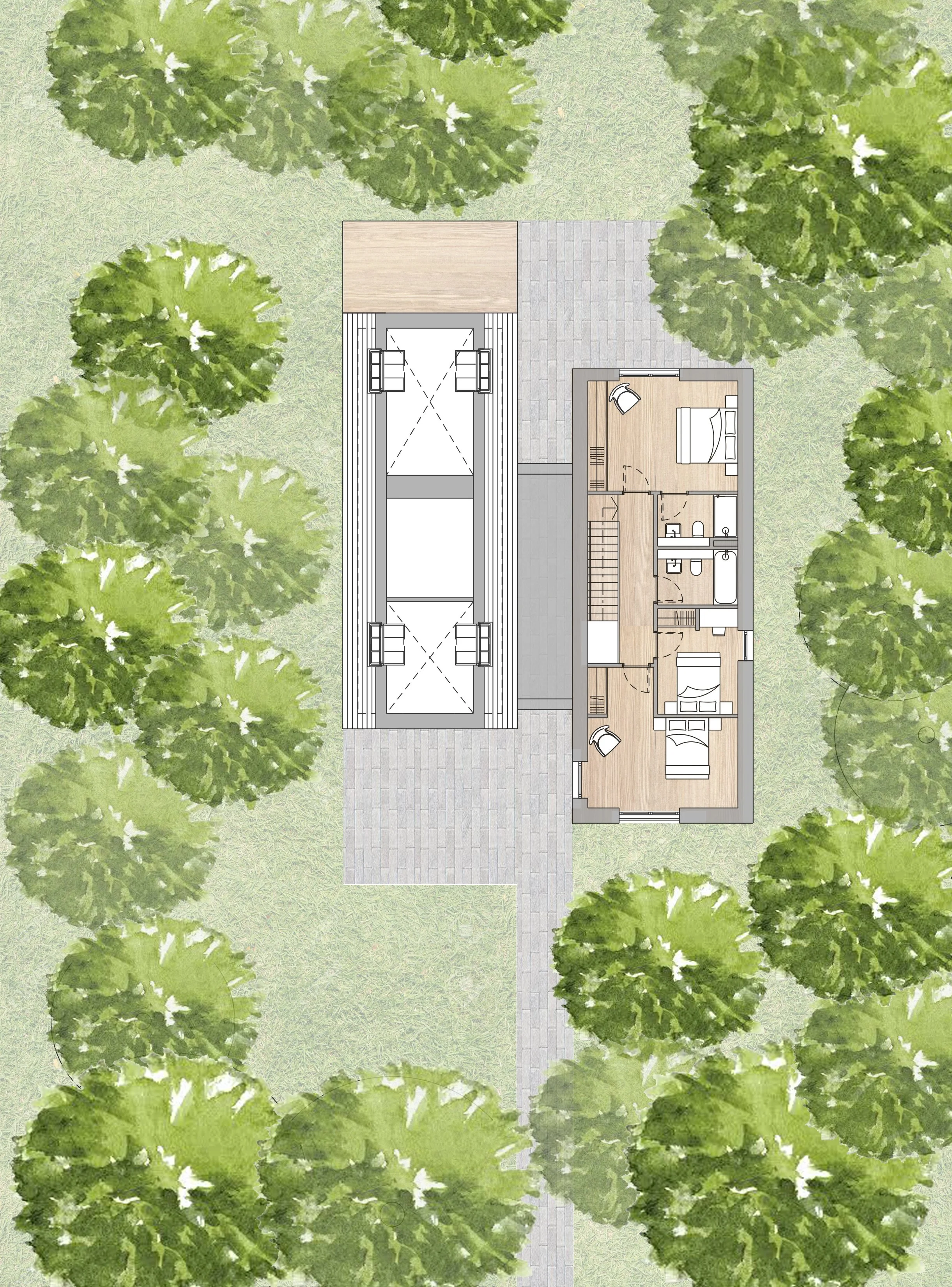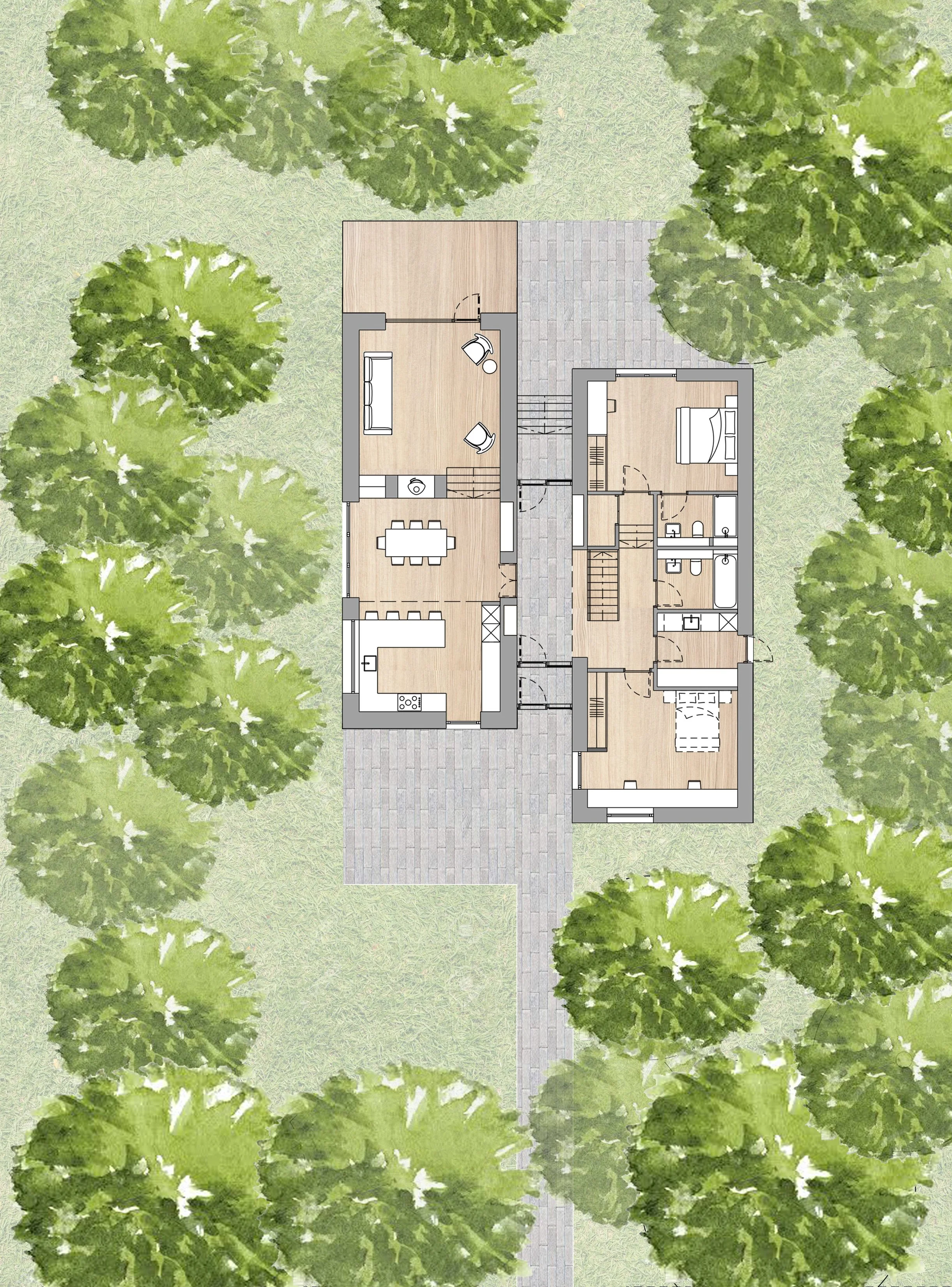Contemporary Rural Living - Rumbling Bridge, Perthshire
Private Country Estate: Converting Outbuildings & Creating New build Houses For Contemporary Rural Living
A series development feasibility options for the conversion of existing outbuildings along with new build houses within a wider private listed country estate in Perth & Kinross.
The architectural approach involved in depth site analysis - topography; tree scape; biodiversity; safeguarding of skyline & views; scale & form of existing buildings; established rural charter; vehicular & pedestrian access routes and balancing privacy with sense of community to determine optimal plot division and appropriate density for countryside housing.
One masterplan strategy explored the sympathetically converting the existing outbuildings into a single 4-bedroom detached house within private garden of mature landscape. Clearings were identified in the lower sloping woodland area to create two large plots accessed from the existing track and each with a split-level new build split level 4-bedroom house set within a private garden.
A second masterplan strategy investigated the conversion and extension of the existing outbuildings to form two large 3-bedroom houses with one separate new build house. In this study all development was thoughtfully located on the upper area of the site to avoid mature trees and associated route protection zones to offer a courtyard style arrangement and sense of community within an overall shared ownership of the woodland setting.
The architectural concept sought to retain as much of the existing building fabric as possible and minimise major structural alterations. The insertion of new “infill” to voids with simple and minimal contemporary glass structures provides a visually discrete intervention at the juxtaposition between new and old. Simple plan arrangement allows for the logical delineation between open plan public living, dining, kitchen and home office spaces from private bedroom and bathroom. To ensure cohesion the same architectural principles were applied to the new build houses with single storey central glazed entrance link as a fulcrum between two linear wings each of public and private spaces.
Simple dual pitched linear forms echo historic Scottish country vernacular style whilst inclusion of large windows and rooflights provide optimal connection to the woodland setting, ambient natural daylight and ventilation. A limited palette of materials - timber cladding, glass and slate or standing seam metal roof reflect the past but will be detailed in a contemporary manner.
Status: Concept Design
Stages: Concept Stage
Photographs & Images: Christine Leeman Architect










