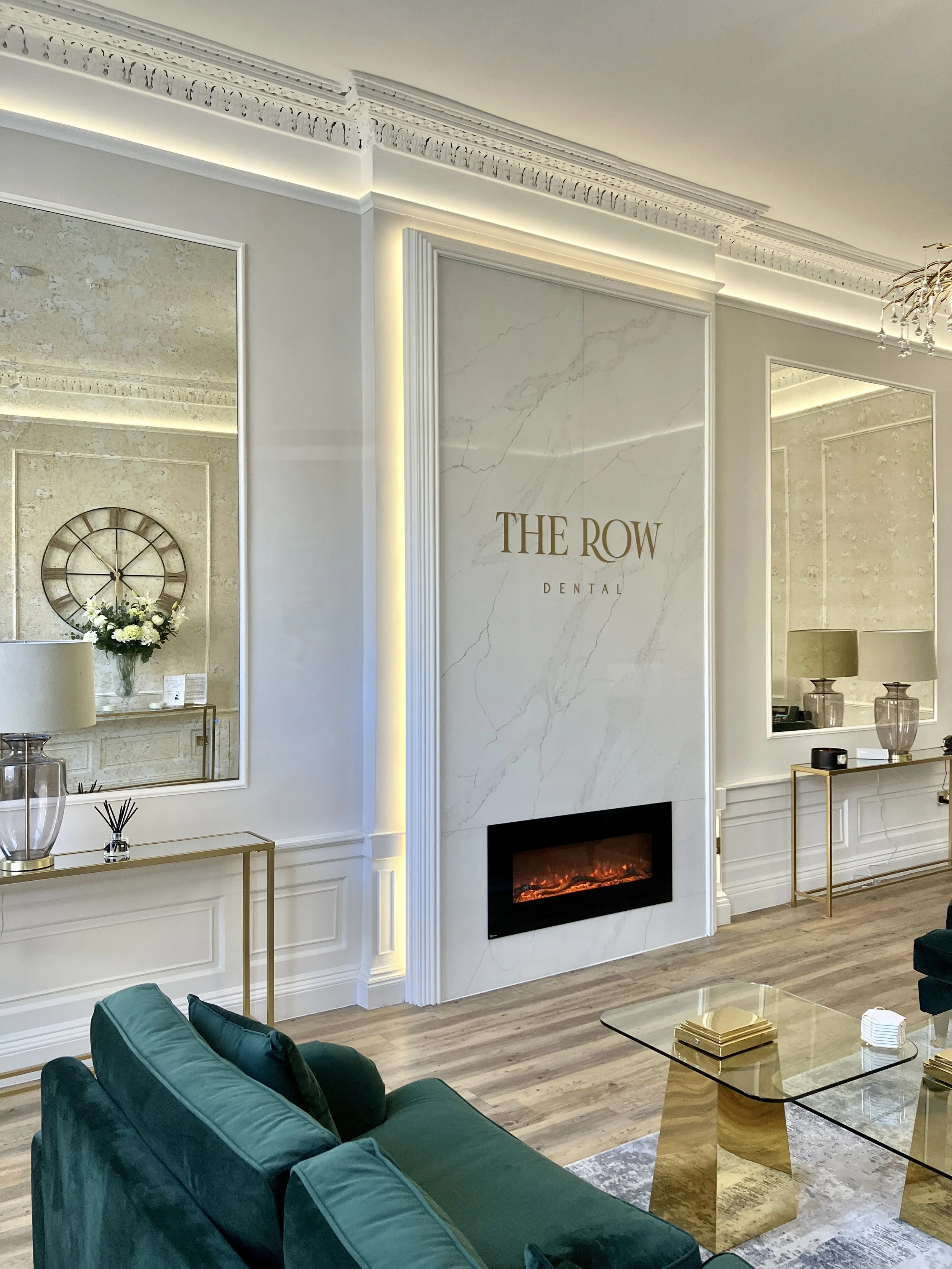The Row Dental - Albany Street, Edinburgh
Conversion of Redundant Office: Breathing New Life into Edinburgh’s New Town
With the recent switch to hybrid working patterns redundant office space now provides opportunity for diverse development within deisrable urban locatons. Such a Category A Listed vacant office building at the heart of Edinburgh’s New Town & UNECSO world heritage site served as the canvas for our innovative transformation into The Row Dental - a state of the art clinic specialising in cosmetic dentistry.
Our architectural approach considered it essential to honour the building’s heritage and preservation of historical authenticity while sypmathetically adapting it to modern needs.
The compact floor plan and vertical townhouse arrangement has been utilised to create the simple and natural delineation of public and private spaces with augmentation of the ground floor to enhance access into a welcoming and spacious reception space, along with the provision of accessible dental surgery, dedicated x-ray room and accessible patient toilet. Further dental surgeries and teatment rooms have been created on the 1st floor with offices; staff welfare facilities; toilets; meeting room and specialised decontamintion room all located on the top floor of the building. The sensitive installation of smoke ventilation, fire detection systems and upgrade of original timber panel doors and historic metalwork, to comply with fire and safety standards, has allowed the central historic staircase and ornate cupola which floods natural daylight into the middle of the plan to be preserved, offering an overarching sense of connection and openness throughout the practice optimizing visitor, patient and staff experience alike.
The conversion came with unique challenges - the independantly accessed lower ground floor of the building, and home to a sport based health company, required to be formally separated from the rest of the builings with appropriate fire separation implemented and new postal addresses required. A creative, consdiered and coordinated strategy was required to integrate all new electrical, drainage, water servies, ventilation and building infrastructure required for modern dentistry sympathetically and discretely within the historical framework.
Original architectural features such as decorative cornices; fireplaces; timber panelling etc have been retained and upgraded where required to achieve compliance. Newly installed fittings, flooring; state of the art dental technology and advanced imaging systems exemplifies the harmonious coexistence of history and modernity offering a unique blend of stylish comfort and top-tier clinical performance.
Status: Completed 2023 Christine Leeman Architect from inception to completion.
Stages: Inception, Design, Planning, Building Warrant & Completion
Awards: Dentistry Scotland New Practice Award 2023 - highly commended
Photographs: Christine Leeman Architect













