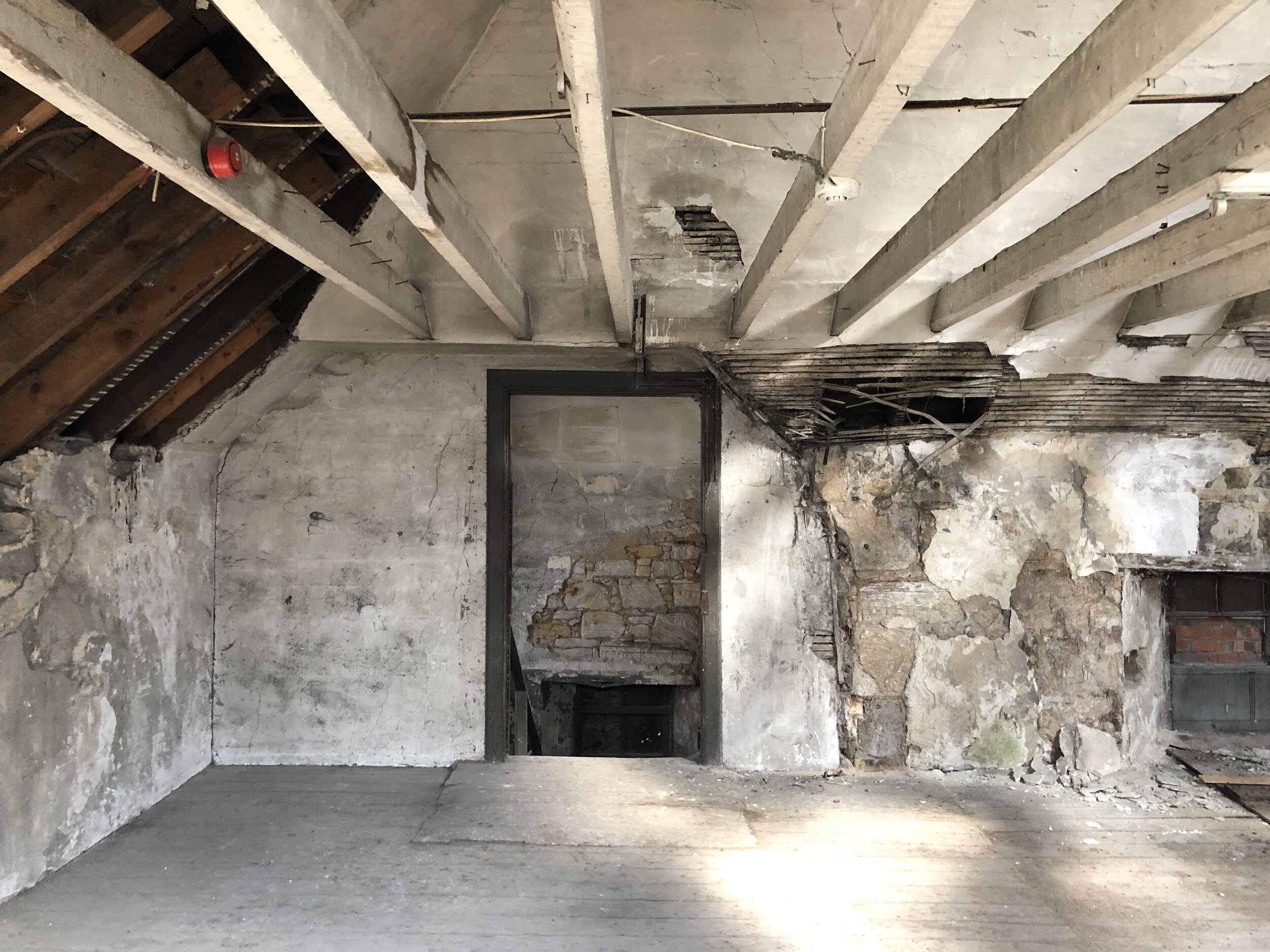Reid’s Corner - Linen Quarter, Dunfermline
Warehouse Conversion: An Architectural Transformation into Luxury Living
The historic Damask Linen Factory & Pilmuir Works in Dunfermline has undergone major urban regeneration to form The Linen Quarter – a mixed use residential and commercial development. Working directly with the developer client, Christine Leeman architect were delighted to have been involved with the conversion of Reid’s Corner - a former Category A Listed warehouse which on the Buildings at Risk Register is the oldest building within the historic linen factory.
In the dynamic world of architecture the adaptive reuse of this historical structure, with its storied past and industrial significance, stands as a testament to the seamless fusion of past and present through the sympathetic transformation into three luxury contemporary and eco-friendly apartments. The architectural design pays homage to the warehouse's heritage through the retention of existing cast iron columns; strengthening of existing solid timber beams, inteligent utilisation of original window openings and adatptation of previous alterations within the external sandstone shell. The re-slated roof and double-glazed timber windows matching the original fenestration further retains the historic character. Newly applied traditional roughcast harling follows the profile of where former buildings have now been removed and embodies the essence of architectural evolution.
Sustainability lies at the heart of the project. Building reuse rather than demolition, is at the core of sustainable design. Resource conservation and reclaimed materials, through the reuse of existing timber beams; cast iron columns; sandstone from site demolitions and existing Scottish slate significantly contribute to a reduction of construction waste and need for newly manufactured materials - thus slim lining the carbon footprint of the development. The installation of high performing insulation to roof, floor and walls provides ambient living environment which exceeds current building standards.
By employing simple yet innovative solutions, in a coordinated manner, an architecture which blends historical authenticity with modern luxury can be created. The inclusion of automatic fire suppression systems through the apartments, smoke ventilation and natural daylight into the newly constructed shared stair allow compliance with current fire and safety regulations.
In parallel and beyond architectural transformation alone, the project revitalizes the community by breathing new life into a once underutilized industrial inner-city site to generate a vibrant residential neighbourhood. Reid’s Corner encapsulates the spirit of architectural evolution, where history and sustainability intertwine to create a harmonious living space that respects the past while embracing the future.
Status: Completed 2023 hristine Leeman Architect - concept design & technical design stages
Stages: Design, Building Warrant
Photographs: Byzantian and @staydunfermline























